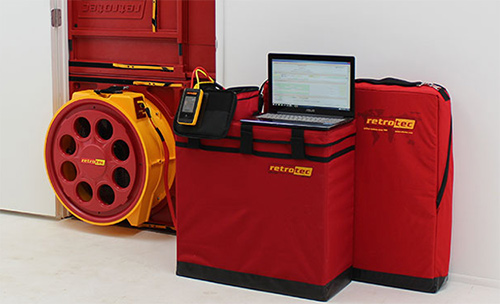Blower Door Airtightness Tests For Detecting Leaks and Draughts
Air Leakage is the uncontrolled passage of air through building envelope elements such as wall and floor joints, window frames etc.
The objective of insulation is to prevent air movement from adding or removing heat from a building by convection, and provide minimal heat conduction itself.
Air leakage bypasses insulation, prevents thermal integrity, and therefore is a major contributor to energy consumption within a building.
Draught detection using a blower door will help pinpoint where your home is leaking due to poor insulation.
Draught Detection
In addition to energy loss, air leaks can cause condensation to form inside cavity walls and indeed internal walls, leading to numerous serious problems. Air leakage is also a major contributor to noise pollution.
Using a Thermal imaging or infrared camera and managing pressure differences between the building and the external environment, one can identify thermal irregularities and patterns indicating potential problems with insulation, air leakage or the building structure for further investigation.
Uncontrolled air loss/leakage from a building can have a significant impact on occupant comfort and on what it costs to operate and maintain a building. Typically air infiltration/ leakage can account for more than 25% of a home's heat loss.
Many building defects related to comfort, moisture problems and high fuel bills can be directly traced to air leakage into and out of the conditioned space (the Home). While ventilation in accordance with building regulations is essential, unintended air leakage is not. Proper air sealing can often mean the difference between a Snughome and a cold, drafty, and expensive to heat home.
What is a Blower Door?
- A Blower Door is a device for measuring the "Leakiness" of your home.
- It is a calibrated fan that is mounted in any 1 of the external doors of your home.
- It works by temporarily lowering the air pressure in the home, so that the flow of air increases or is magnified through any leaks or defects in the structure.
- The Blower Door measures the "leakiness" of the house by measuring the flow through the fan, and the pressure difference between the inside and the outside of the house
How "Air Tightness Testing" Works
Air leakage describes the uncontrolled movement of air both into (draughts) and out of (heat loss) a building. The nature of warm air being as it is means it rises and will try to find its way out of a building as quickly as it can, sucking in cold air to replace it.
The more air tight a building is, the less often the air changes within it and so less energy is required to maintain warmth inside it. A building must of course be allowed to breathe to a certain extent; to maintain healthy air quality, the air tightness test's aim is to eliminate uncontrolled air movement and heat loss.
New building regulations require that all new homes meet a certain level of air tightness. Snughome.ie can carry out air tightness testing to establish air leakage on completed structures and supply the required certification.
Firstly the blower door assembly is installed in one of the external doors. An air tight screen is fitted over an adjustable frame. A large electric fan (like a temporary large extractor fan) is then fitted into this frame.
All windows, doors, frames, vents are closed before the test, anything that cannot be closed is temporarily sealed, such as extractor fans, chimneys etc.
The air tightness test works by using the fan to generate a specific pressure within the building. As it does this, air from outside will be drawn into the building through any gaps/ construction failures in its outer shell (draft detection). The test equipment can measure the leakage by monitoring the air flow required to create specific pressure levels.



